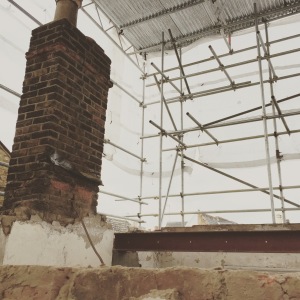As you can see this is what my kitchen, dining space looks at the moment. This room leads onto the conservatory, the door space is small, I will open this up and turn it into an arch. This space originally was divided in two. The change of wallpaper tells all. One side was a dining room, and the other was a small long kitchen. I have opened this us to make it a large open planned downstairs space. The window space in here is fantastic. Before the wall was knocked down, there was little light in the kitchen. Having a large kitchen is a massive bonus :)!
This is my downstairs loo. This too was much smaller, and I have taken down a wall so it can be bigger. In the guest loo, this is your only time that a guest can have time to themselves, and it must make a huge impression. I have a wonderful idea for this space, so watch out for the improvements!
This sitting room had huge leaks from a drain pipe outside. This will all be re-plastered with mouldings. I have ideas for the window treatment, such as half shutters. They look incredibly smart, yet they produce amazing linear light lines.
8 weeks later:
The house has had all its walls opened up so you can see straight through it. This means we can re-construct every joist and frame easily. . This was the spare bathroom.
Here you can see where the old chimney was. The roof has been taken off the house completely and a fake roof has been erected to stop rain coming through. When I took this photo, I was sitting on top the house! I plan to create a whole new floor and get it as high as where the fake roof starts. This will be the mansard master bedroom and bathroom.
4 weeks later:
With only 7 weeks left, my house is more finished than not. This is an incredibly exciting time. Just recently I have decided to extend my cellar as storage is crucial, especially when I had got rid for the old storage space by having a loft extension. 
Please refer back to my previous image of the kitchen as this is it now! Its opened up, and many walls have been taken down. The cellar will be much bigger.
This is the new roof and loft area. Here you can see the ceiling height, around 7ft. The floor is being put down ad the rear is competed. In the right hand image, the window has been created. This window is for the landing/ staircase allowing extra light in. Where the roof starts sloping this is where the bathroom will be located. So on the right hand side of the window/staircase. It will (hopefully!) be a cosy space.
3 weeks later:
The roof is now on! This is the mansard bedroom (my loft extension). Insulation is being installed and soon all the plaster work for the walls!
6 weeks later:
We have a final project! I am over the moon with my creation and I do hope that you can see the gradual progress. Do contact me if you would need my help. All the best x
Contact me on Instagram:














